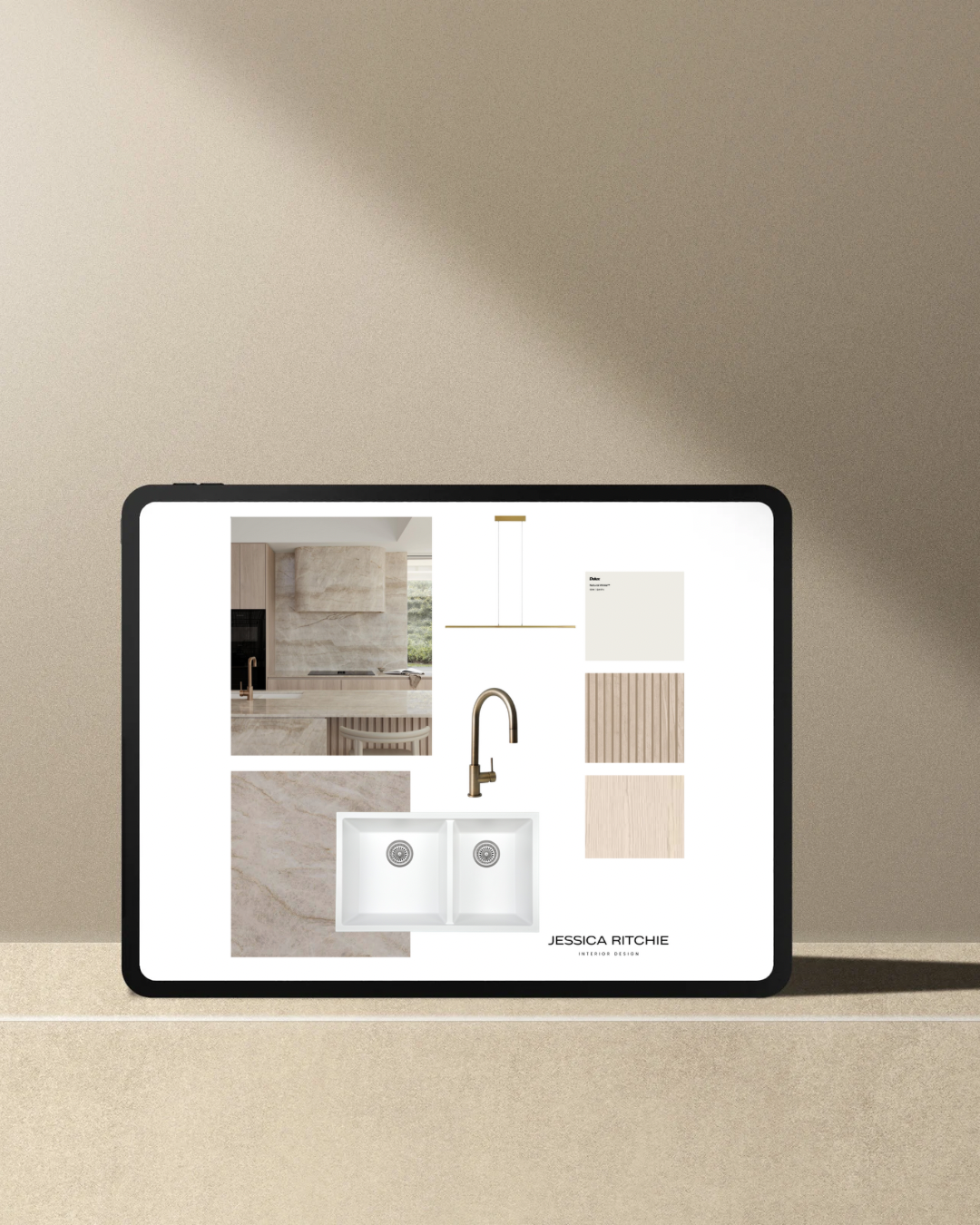 Image 1 of 1
Image 1 of 1


Kitchen E-Design Package
Design a kitchen that works for how you live, with the right layout, finishes and flow. This package helps you plan everything from cabinetry placement to materials and lighting, so you can move forward with clarity and confidence.
Signature Package Includes:
Detailed design questionnaire + personalised brief
Mood board showing colour palette, materials, finishes, fixtures and concept sketches
2D scaled floor plan with layout and placement guide
Lighting and electrical plan
FF&E Schedule (Furniture, Fixtures & Equipment)
Scaled elevations (if required)
Budget summary with cost estimates
Shoppable product list
One round of design revisions
30 days of post-project support via email
Exclusive Package Includes:
Everything in the Signature Package, plus:
3D renderings of your space
Two rounds of design revisions
45 days of post-project support via email
How it works:
Once you purchase, you’ll receive a welcome email within 24 hours with your detailed design questionnaire. This helps me understand your space, goals and vision.
Once I receive your completed questionnaire, photos and measurements, your full design package will be delivered within 14 business days, with additional time depending on the scope and complexity of your project.
You’ll be updated throughout the process with clear timeframes.
Want help styling the space too?
Add-on a Mini eStyling Package for just $199 perfect for open shelving styling, benchtop styling, decor selections and the finishing touches that bring your kitchen to life.
Design a kitchen that works for how you live, with the right layout, finishes and flow. This package helps you plan everything from cabinetry placement to materials and lighting, so you can move forward with clarity and confidence.
Signature Package Includes:
Detailed design questionnaire + personalised brief
Mood board showing colour palette, materials, finishes, fixtures and concept sketches
2D scaled floor plan with layout and placement guide
Lighting and electrical plan
FF&E Schedule (Furniture, Fixtures & Equipment)
Scaled elevations (if required)
Budget summary with cost estimates
Shoppable product list
One round of design revisions
30 days of post-project support via email
Exclusive Package Includes:
Everything in the Signature Package, plus:
3D renderings of your space
Two rounds of design revisions
45 days of post-project support via email
How it works:
Once you purchase, you’ll receive a welcome email within 24 hours with your detailed design questionnaire. This helps me understand your space, goals and vision.
Once I receive your completed questionnaire, photos and measurements, your full design package will be delivered within 14 business days, with additional time depending on the scope and complexity of your project.
You’ll be updated throughout the process with clear timeframes.
Want help styling the space too?
Add-on a Mini eStyling Package for just $199 perfect for open shelving styling, benchtop styling, decor selections and the finishing touches that bring your kitchen to life.
